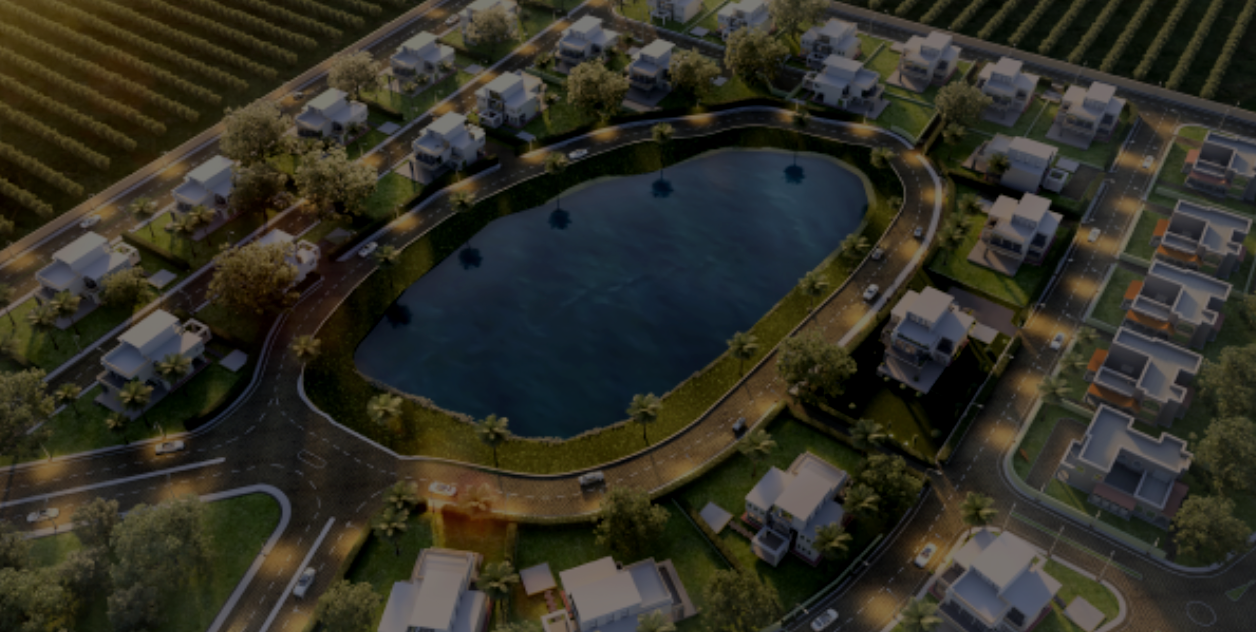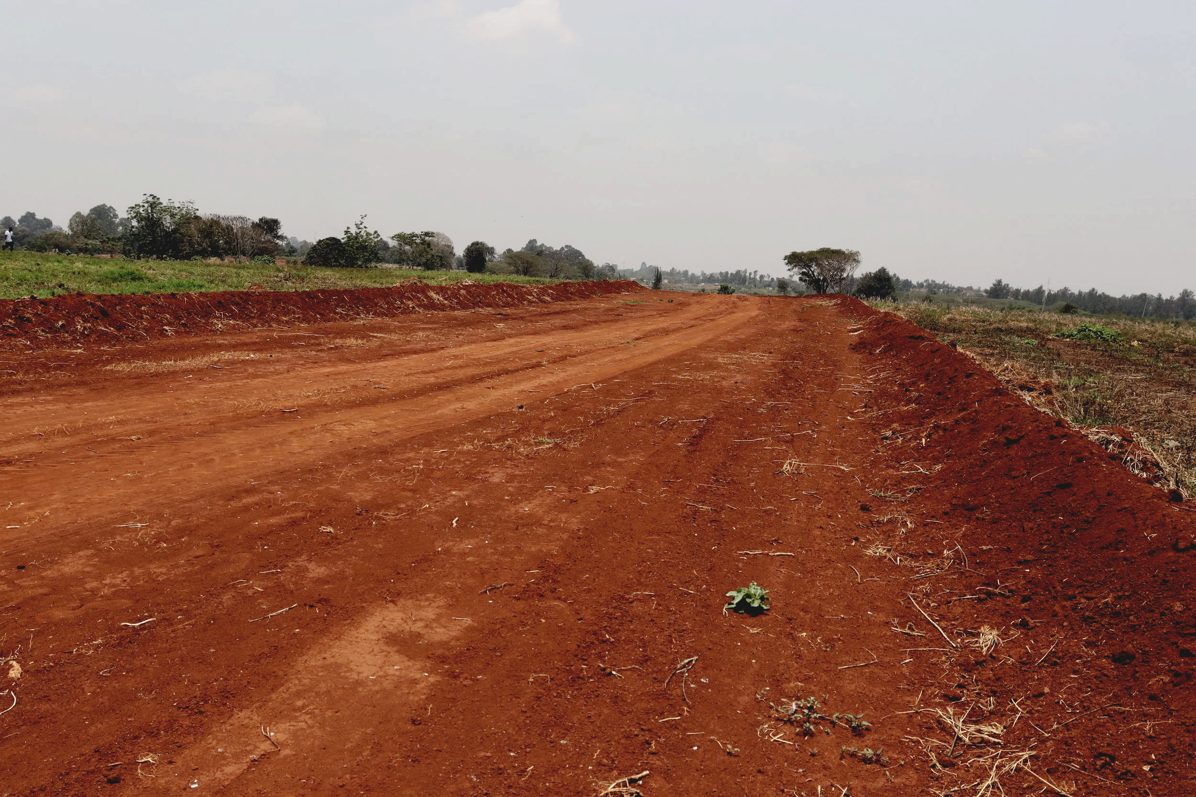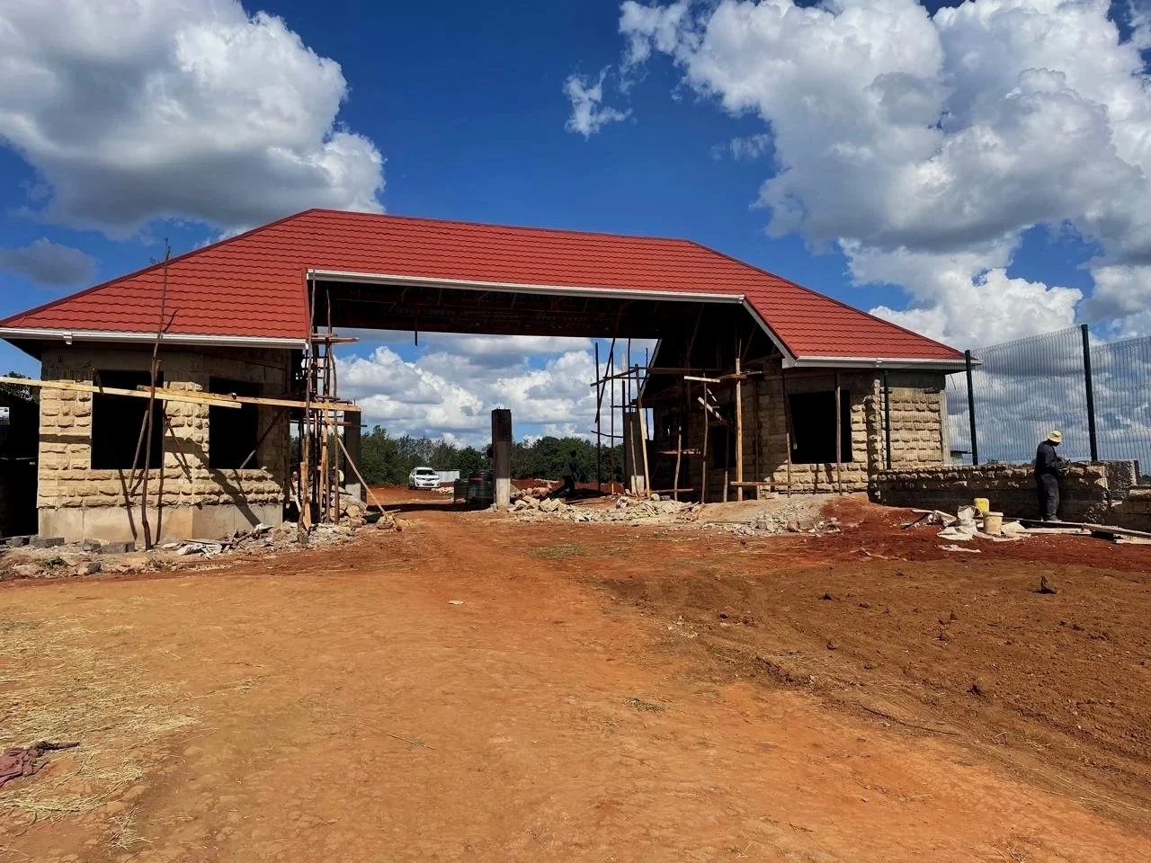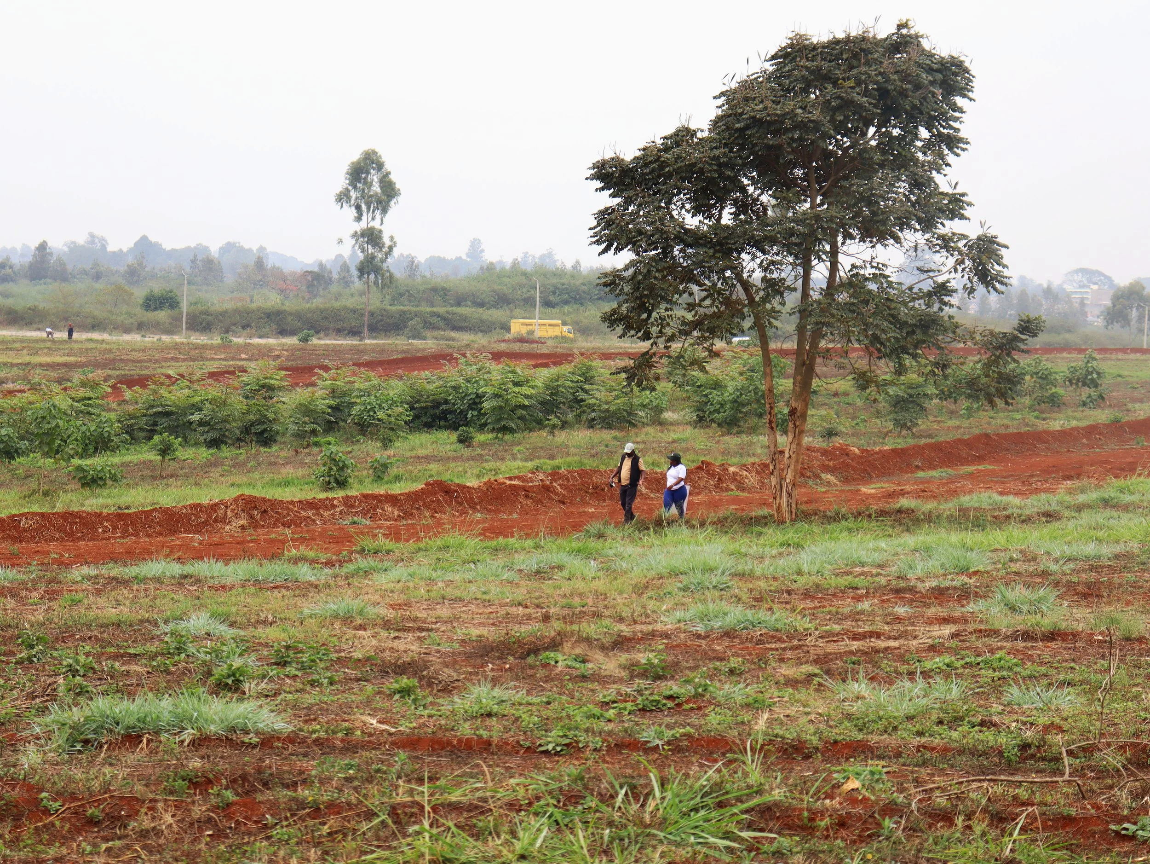
Karunguru Gated Community Amenities
Building at Karunguru Gated Community is not just construction, it is contribution. Every home adds to the character, harmony, and heritage of the Master Planned Community
Controlled Development
Idyllic Location
Secured Perimeters
Green Walkways & Spaces
Expert Guidance
Fully Registered HOA
Current Amenities
Ongoing maintenance of Graded Roads for comfortable access
Seven-acre nature and leisure area
Water trenches prepared for pipelines
Natural Water Features
Ongoing construction of Boundary wall with Clear-Vu fence
Ongoing construction of Gate & GateHouse
Buying Land at Karunguru Gated Community
Tucked within the expansive Karunguru Coffee Estate, KGC offers ¼-acre serviced parcels in a serene community with landscaped greenery, outdoor spaces, and planned amenities that enhance daily living and long-term value.
Plot Breakdown
Just 10 minutes from Thika Road via Exit 14 on Kenyatta Road, 1/4-acre parcels await in a master-planned gated community where every buyer becomes a steward of lasting heritage.
Our Idyllic Location
Parcels at KGC start from Ksh 8.5M, offering exceptional value within a growing gated community. Enjoy the flexibility of our friendly payment plans, designed to make your investment seamless and achievable.
Price Breakdown
Flexible Payment & Financing Options with Trusted banks
Our Financing Partners
Building at Karunguru Gated Community
From your very first design sketch to the final stone laid, you will be supported by a structure that ensures beauty, sustainability and long-term value while giving you the freedom to create a space that is deeply personal.
This structure of support is overseen by the Technical Committee, an independent body established by Karunguru Gated Community
The Technical Committee
The Technical Committee is comprised of a Resident Architect, Urban Planner, Surveyor, Design Engineer, the Developer and chaired by a Senior architect. working together to uphold the integrity of the community.
The Architects’ Guild, through the Technical Committee, acts on behalf of KGC to uphold the community's standards and vision
The Architect’s Guild
When a KGC landowner is ready to build, their architect or our group architect will work within the community’s design framework to ensure the home fits the estate’s style and standards.
Design Framework
Design with Purpose, Build with Character
The duties of the Technical Committee are:
Adopt maintain and administer the development
Administer precinct plans, design, and modifications
Administer physical planning standards for precinct planning and building permits
Oversee improvements in the project
Guiding Principles of the Architects’ Guild:
To Safeguard Karunguru Gated Community's architectural vision by guiding homeowners to design within approved styles and materials.
Review and approve all building plans to ensure compliance with the Karunguru Design Code.
Maintain harmony and coherence across the community through consistent standards on facades, roofs, walls, colours, and finishes.
Support sustainable design choices, including rainwater harvesting, energy-efficient layouts, and indigenous landscaping.
Act as a first level of approval for the homeowners’ designs, to ensure they build creatively while preserving long-term estate value
Ensure all documents and requirements for submission to the Technical Committee are met













